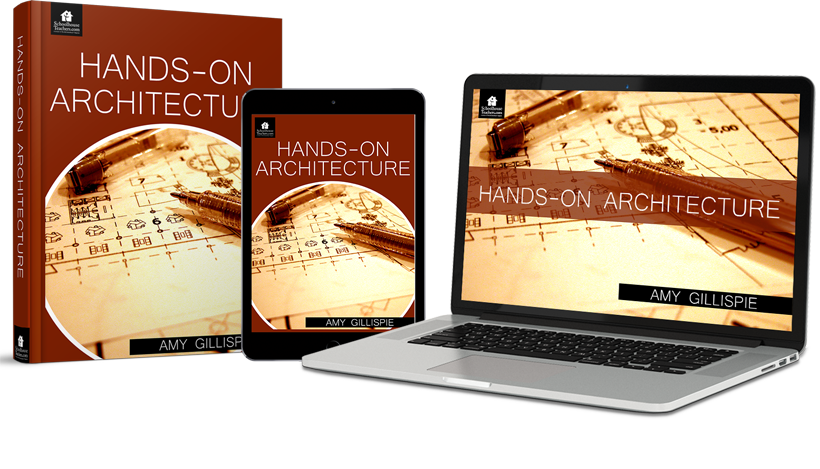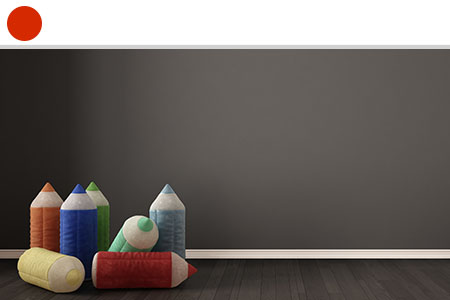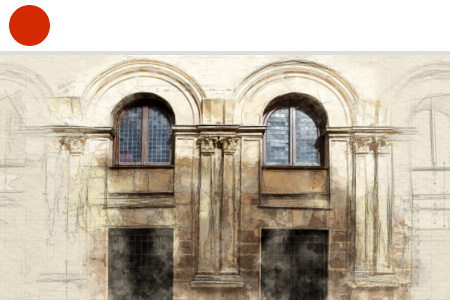Welcome to Our Homeschool Architecture Curriculum: Hands-On Architecture
What do marshmallows, string, paper clips, and cheese spread have to do with architecture? These are just a few of the materials used in Hands-On Architecture to teach third through seventh graders about structures. Following step-by-step instructions and photo examples, students learn about points, lines, planes, shapes, and more, as they experiment using everyday objects. They will even design a house and a zoo!
Stay organized and confident in your homeschool journey with the Homeschool Records Center and Schoolhouse Gradebook. Simplify record keeping, track progress, create transcripts, and meet state requirements with printable tools and expert guidance—all in one convenient place.
External links may be included within the course content; they do not constitute an endorsement or an approval by SchoolhouseTeachers.com of any of the products, services, or opinions of the corporation, organization, or individual. Contact the external site for answers to questions regarding its content. Parents may wish to preview all links because third-party websites include ads that may change over time.
Para traducir cualquier página web, haz clic en los tres puntos o líneas en la esquina superior derecha de tu navegador, o haz clic aquí para más información.
Hands-On Architecture
Length: 27 weeks
Content type: Text based
Grades: 3–7
Amy Gillispie
Related Classes You May Enjoy































